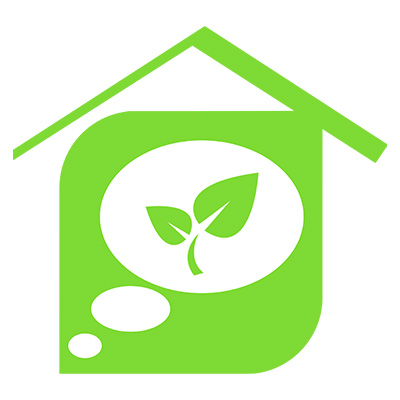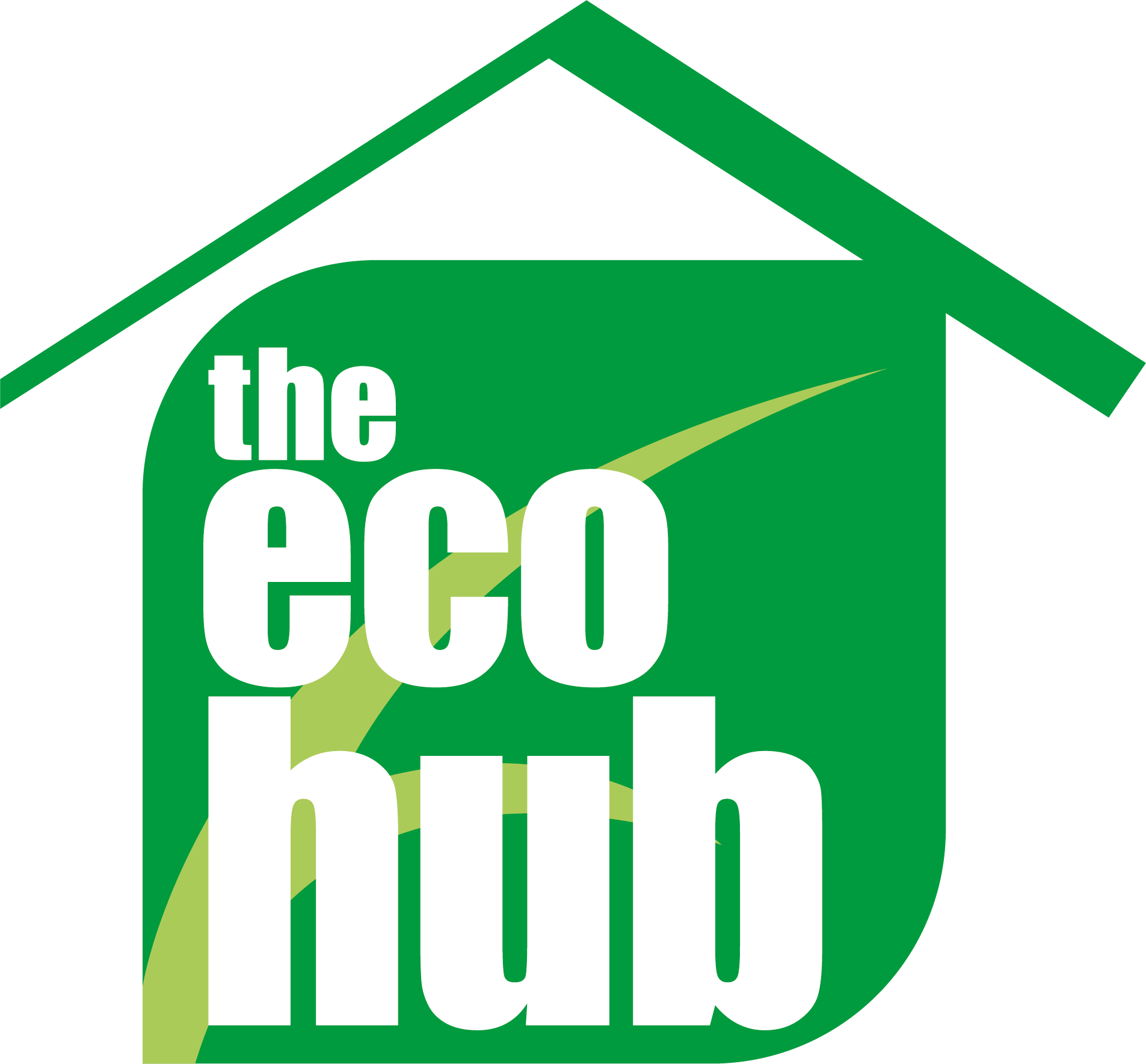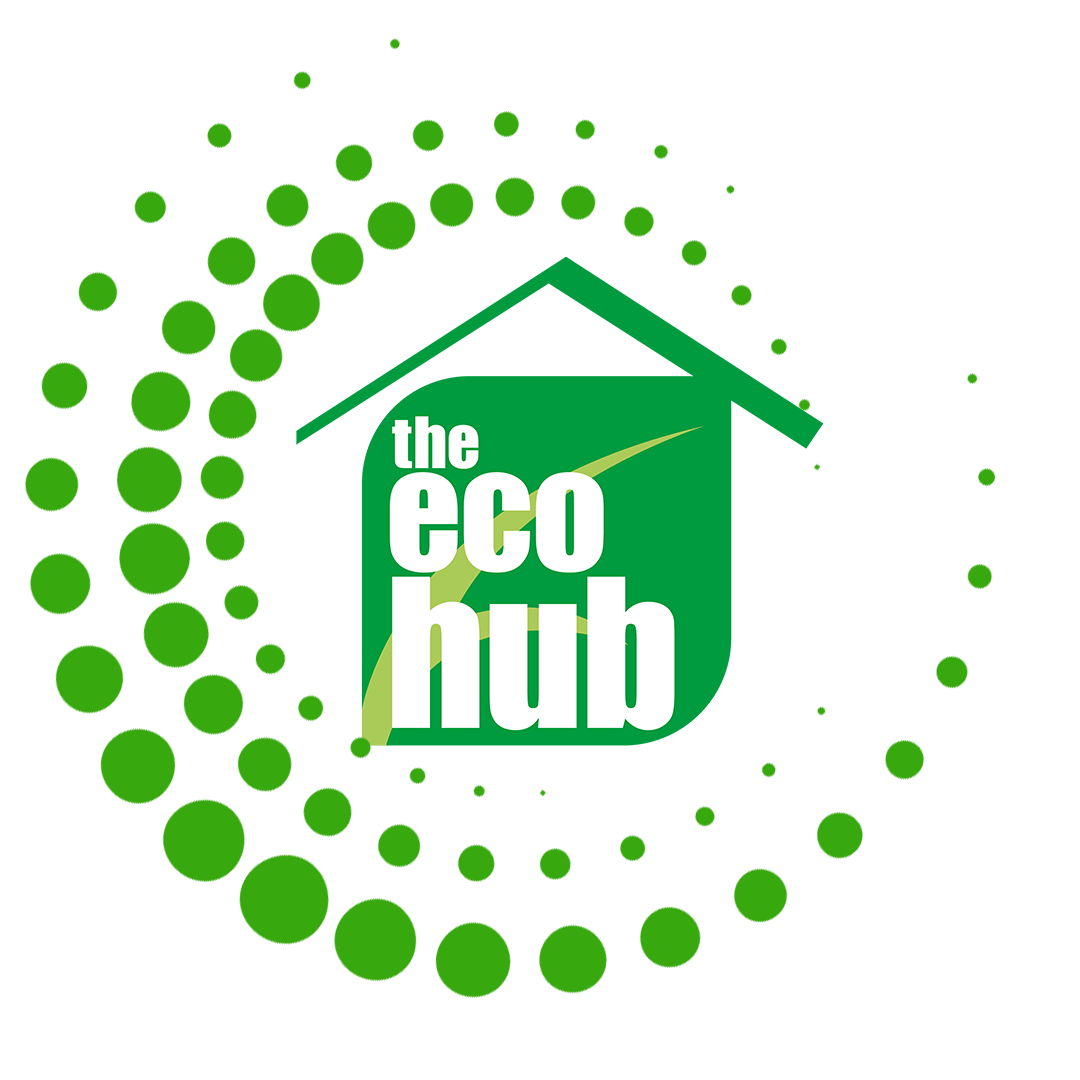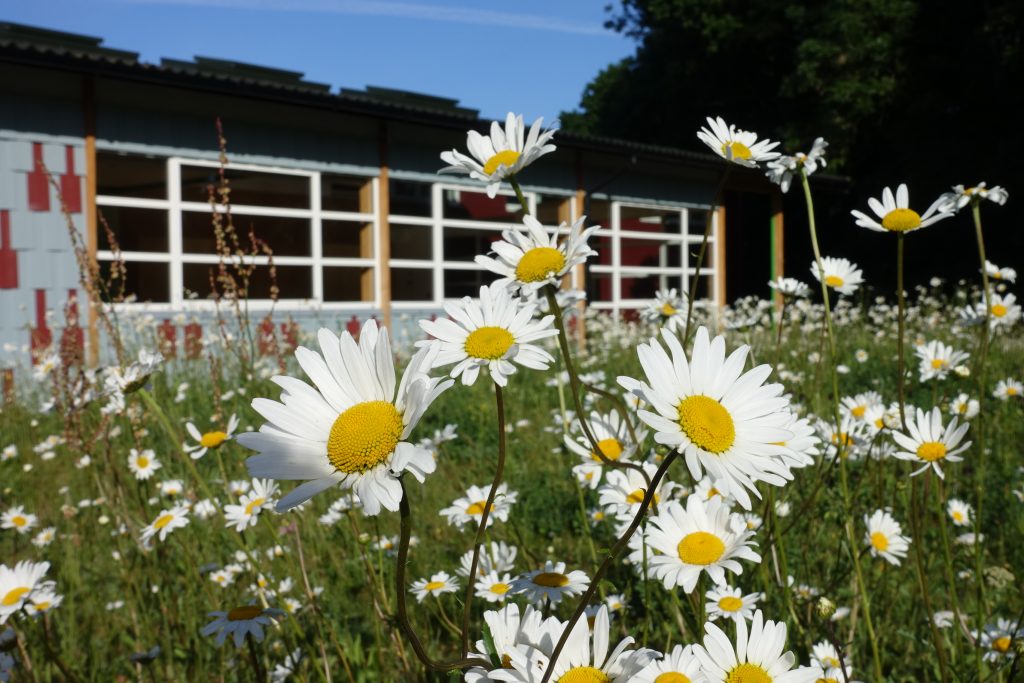Why Eco?
In the context of the Eco Hub, eco has two meanings – it is an environmentally sustainable building and it is economical – to build and to run.

What makes the Eco Hub ‘Green’?
The Eco Hub has no gas or oil supply so generates all its heating from renewable energy. The ground source heating system extracts heat from the ground to heat water in the heating system. This feeds into a large compressor located in the plant room and then into a 2000-litre Oskar Tank or energy store. Heat is also generated by the solar thermal panels located on the roof. The solar thermal system uses heat from the sun to heat water in glass tubes.
This combined heating system provides both space heating and water heating for the whole building. Water is stored at different temperatures in the Oskar Tank and is drawn off when needed into the three different heating systems in the building as well as to heat up to 50 litres of water per minute. The new extensions have under floor heating, the library area has modern radiators with a large surface area and the main hall is heated by fan cooled units which blow warm air into the space.
Also, in the plant room are the controls for the rain water harvesting system. All the rain water which runs off the roof of the building collects in an enormous tank under the far end of the car park. This water is filtered and then used to flush all the loos. If the tank runs dry it is automatically topped up from the mains.
Electricity for use in the Eco Hub is generated by means of photovoltaic cells (PVs) on the high level roof. We have a 15.5 kW capacity system which generates more electricity than we use and so exports some to the national grid.
We also make the most of natural light with the installation of a light catcher, sun pipes and roof lights as well as internal glass doors and windows. When we do need to use artificial light we have state of the art LEDs to further minimise the running costs for the building. We have natural ventilation as all the windows (both internal and external) open, and allow fresh air to blow throughout the whole building.
The Eco Hub project involved refurbishing the existing building and adding on three new extensions. The whole building was externally wrapped up in huge amounts of insulations both on the walls and the roof and a low embedded carbon material was used to clad the exterior. Double glazing was fitted throughout. This means that any heat which is put into the building stays there and so reduces the need for heat generation to a minimum.
Much of the original building materials were recycled from the old building and those that were new were from renewable sources. Every effort was made to minimise building waste and local suppliers and contractors were used almost exclusively.
What makes the Eco Hub Economical?
The cost of building the Eco Hub was reduced significantly by recycling many materials from the original building and with good deals from a number of local suppliers. The contractors, S and G Hutchinsons, and the architect, Dan Jones of Civic partners, were very adept at ensuring the tightest cost controls and identifying savings wherever possible.
The renewable energy means that we have low utility bills and so all the money the Eco Hub earns can be used to run the building for the direct benefit of the community.
So being ‘The Greenest Community Building in the Country’ has many benefits both to the village of Gamlingay and to the environment. Visitors have come from far afield (Germany and Poland being the furthest) to visit the Eco Hub and to learn from our example of how to deliver a exemplar community building.
The Eco Hub Gamlingay Community Centre, Stocks Lane, Gamlingay, Sandy, Bedfordshire, SG19 3JR




